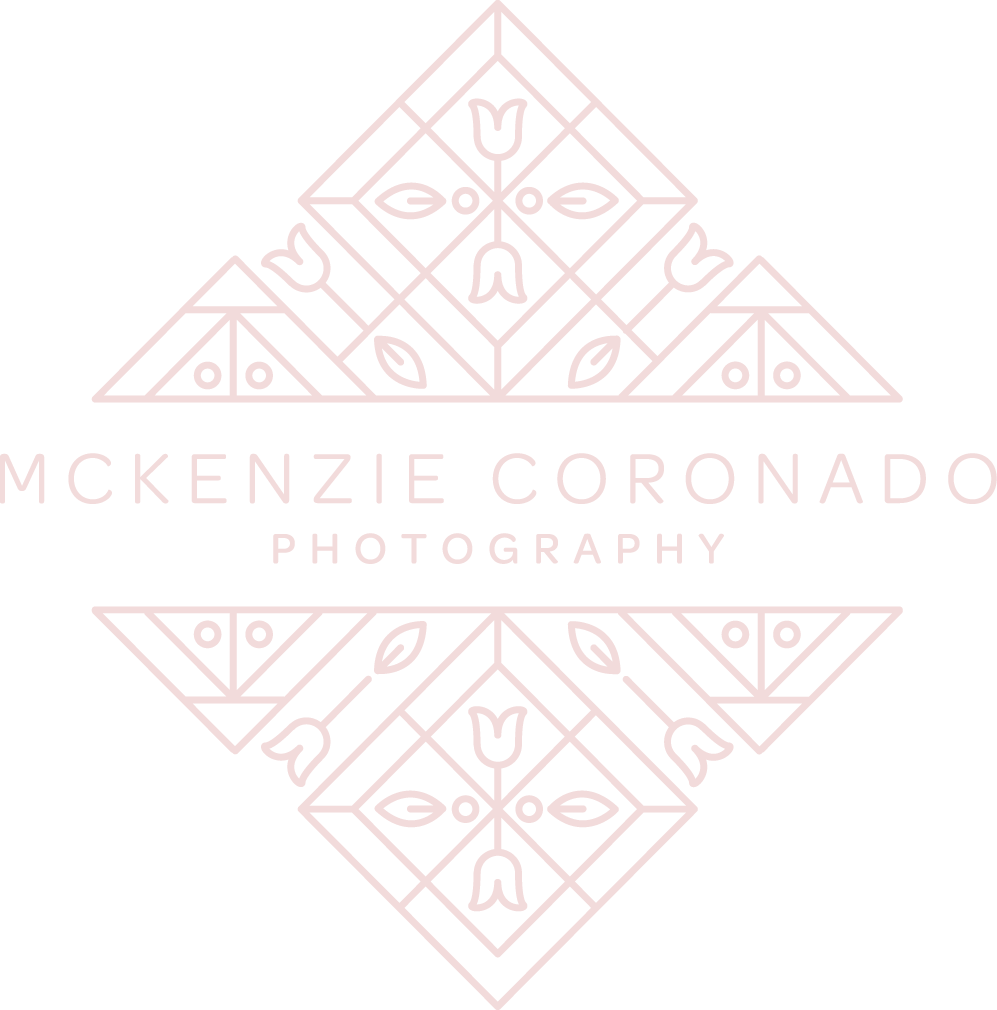Hi friends! Are y'all ready to get a little personal on the blog today? I've been so eager and anxious to share pictures of our home renovation with you! Though there are still some things to be completed throughout the house, we are absolutely loving the feeling of being HOME. I have dreamed of having a permanent home for so many years now, so this house was worth the wait!
Not much stayed in this house...We got rid of all flooring, lighting, door frames, baseboards, texture on walls, and cabinets. We gutted both bathrooms and started from scratch. We added new trim, crown molding, light fixtures, recess lighting, flooring, cabinets, appliances, added on a laundry room, and built out storage closets. Phew! Makes me tired just thinking about it!
Some of our favorite things about our new home:
1. Our dog, Presley, now has a huge backyard and sits by the door all day long begging to go outside. Although the begging part gets on my nerves, I am so glad that he can finally be a normal dog and enjoy time spent outside!
2. We have great neighbors who have been very patient with us for our construction noise and constant activity. We are very lucky!
3. Getting to make it our own. We can decorate how we want, use spaces how we want, and treat it however we want to because at the end of the day it is our home together.
Lastly, we love having to learn about a new area. Where the nearest grocery store is, quick bite to eat, and outdoor activities. It stretches us past our comfort zone and makes us branch out which is always good!
Below are pictures of the before (on the left) and what the house looked like before we unpacked our belongings (on the right). Enjoy! :)
P.S. We did paint the exterior and added shutters, but we aren't quite finished with landscape. I'll add pictures when we spruce the place up. :)
Removing this wall was definitely the biggest project that we had planned for our house. As soon as you walked in to the front door, this wall is all that you would see. This was my first "Um, that has to go" moment. And luckily, my husband agreed with me! Although, I did have to fight for the sink to be in the island. Ladies, who likes to do dishes facing a wall with no window? I don't think so! :)
Here is that silly wall I was talking about. The door that you see on the right is off to the garage. We built out a laundry/mud room on the other side of that door, but it is still being worked on. I will post it when it is done because it is amazing! I love this island and cannot wait to add barstools to it to serve my guests when they are over at our house!
So now when you walk into the front door it's a little more welcoming, right?
Ever since the beginning of this renovation process, I knew that I wanted open shelving on this wall. I have some great pieces of my mom and dad's china and wanted for it to be on display! I am so thrilled at how it turned out. This may be my most "Joanna Gaines" moment of my whole house. This space will also hold my family's dining table that we sat around when we were younger. This piece is so special to me in so many ways. The art of having dinner together as a family seems to have lost it's style, but man am I glad that my entire family sat around this table every night without any technology. I hope to continue this tradition on.
We put in recess lighting and I am so glad that we did. This space is SO much brighter, has more life in it, and looks new and shiny! The old space needed some life. The ceilings felt so low because of how dark it was, and now I barely notice the ceiling height!
I loved that this house had an amazing brick fireplace. It added so much character to the home. All it needed was to be cleaned and painted! Of course, the very first item to be moved into our house was the flat screen. I wonder whose idea that was...?
I had my eye on decorative tile since before we even bought a house. I just think it is so unique and brings in so much character! This tile paired with the subway wall and subway shower is perfect! Now, we just have to add decoration, shelves, and a mirror!
Since this space is pretty tight, we added a floating vanity and I really love it. 1) It's easier to clean underneath. 2) It's appealing to the eye and 3) I love our faucet in the corner. It actually happened by accident (you guys, they don't make small sinks these days!) but i love it!
We added a new tub and used subway tile with a silver/grey grout for this guest bathroom!
This is our master bathroom transformation. We took out the tub/shower and made a stand-up shower. The glass is coming in for the seamless glass door and I'm so excited! We did white subway tile for the wall, Carrera marble squares for the flooring, and a solid white tile for the bathroom floor. My favorite part of this bathroom (besides the marble) is definitely this paint color. In the daytime it is the perfect shade!

